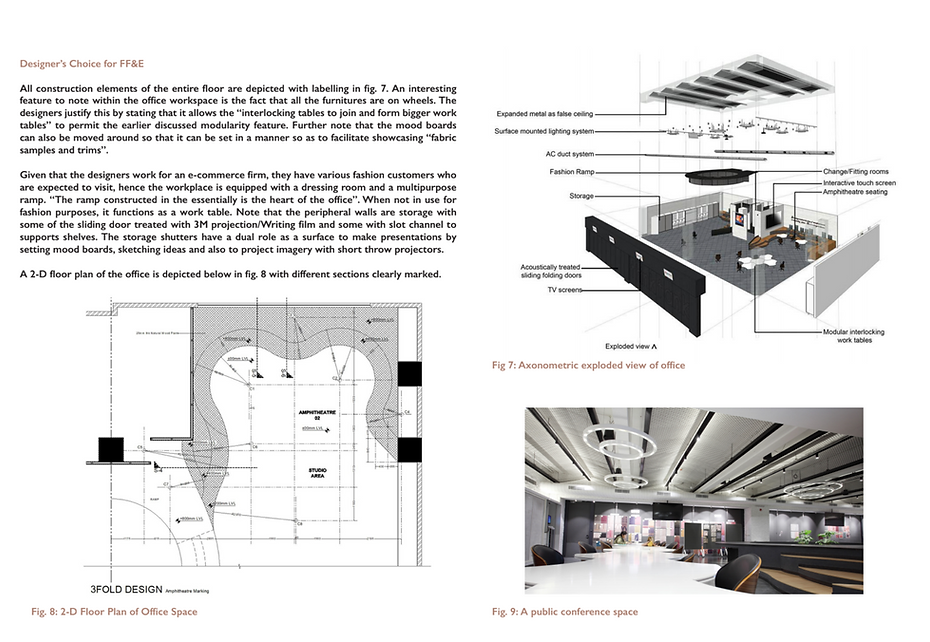Acoustic Considerations
For an office space for Information Technology (IT) desk job workers located in the busy streets of Bangalore, the IT capital of India, it is important that the office is designed for sound isolation from outdoor surroundings while meeting the noise levels needed by users in different zones. Inside the office space, it needs to be ensured that the acoustic design is considered keeping in mind one of the objectives of space which is to encourage employees to engage in conversation and collaborating to mitigate work-related stress, but at the same time minimizing the effect of noise so as to not affect work efficiency1. The acoustic design needs to make sure that employees can hear others talking, hear warning signals, and ringing sounds from telephones. But again, the acoustic strategies should not allow high noise that will cause distractions. Overall, space needs to be designed for average noise of around 45 dB2.
Given that the floor plan consists of rooms with varied noise level requirements, the primary strategy of the space is to design the walls and floors to reduce the amount of sound that traverses from one space to another. Since the proposed office space aims to encourage interaction, the workspace has a plan that is open. Although this is a challenge for acoustics, to address the issue of noise control, areas with human noise, server room noise, and quiet areas need to be identified. This is done in the illustration shown in fig. 1 below.
A secondary emphasis is to maintain a medium noise level inside the workspace area by implementing walls with absorptive materials. Another strategy that will be implemented is to minimize the number of furniture items that are placed on walls shared by two spaces of different noise level requirements. This would reduce the sound that transmits from one space to the adjacent space. If hard surfaces are used on the floor, including tile, resilient or flooring, which would cause noise when the stepped on with shoes/heels, then absorptive materials on the walls will be used to compensate for this noise by having the wall with absorptive properties to continuously absorb the sound emitted from the ground by several numbers of people. This theory also extends to the usage of absorptive glass for the meeting room that is placed among the workstations on the ground floor of the office space. This is illustrated in the render of the meeting room in the office space shown below in Fig. 3.
Fig. 1 Axonometric 3-D view of the office categorizing major areas of noise.
Figure 1 above clearly shows the need to isolate the server room to prevent the nearby office space from being disturbed by the noise. For this purpose, the walls of the server room need to be equipped with acoustic panels. This can be further illustrated in the first floor
Fig. 3 Implementation of absorptive glass for the meeting room in the office space.
It is also interesting to note that a limited amount of background sound can actually provide a sense of privacy to employers. This helps cover or mask the sounds that contain day-to-day redundant information such as ringing calls and conversations between other employees around. Hence some level of sound masking systems can also be part of the strategy of the office. This will help create an atmosphere where employees get to choose whenever they wish to engage in conversation and when they don’t want to, they can focus on work with ambient noise in the background.






