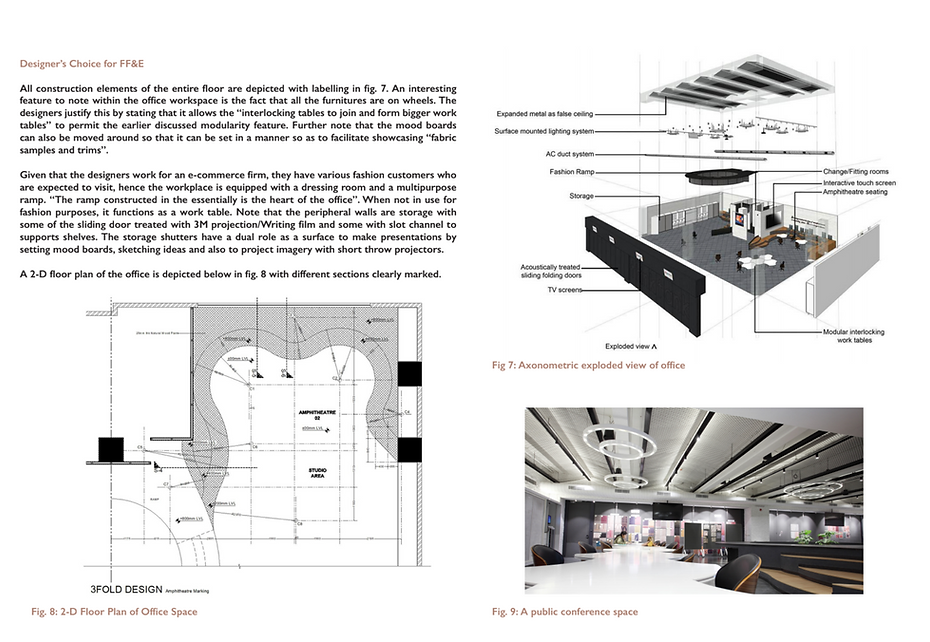Building Codes
The thesis project deals with an office space called “Santalum” for Information Technology desk job workers in the city of Bangalore in India who face musculoskeletal pain and high mental stress. It is important that this office space complies with the right of building codes, standards, and practices to ensure that the construction of the office space is legally permitted. The construction of office space takes into account all building codes that are applicable depending on the different design aspects of the building. Both local and international codes need to be followed wherever appropriate.
It is firstly important to classify the building occupancy based on the functionality of the proposed office space. Referring to the table below, the occupancy load has been determined
Table. 1. Occupancy load table from National Building Code 2016.
from the National Building Code – Bureau of Indian Standards2 . An office space comes under the classification of “Business and Industrial”. Once the occupant load is obtained, NBC 2016 also specifies codes for egress/ fire exit, main entrance and exit. All these space plan codes have been implemented into both the first and ground floor of the Santalum office as indicated in figure 2 below. The areas of spaces and the means of egress are determined. The exit distribution includes two exits at the front side of the building with immediate access to the main street.
In addition, NBC also covers the codes and guidelines needed to be adhered to for the type of concrete to be used for the walls, roofs and floors. The glazing needed to be considered for the windows in both the floors of the office keeping in mind energy consumption. Furthermore, NBC has laid down codes for electrical and lighting service installations, acoustics, air conditioning, and mechanical ventilation. For air conditioning in the space, NBC refers to the usage of ASHRAE (American Society of Heating, Refrigerating and Air-Conditioning Engineers) codes and standards for HVAC (Heat Ventilation and Cooling) considerations. Some examples of ASHRAE recommendations include the minimum fresh air requirement for each individual space. Since the occupancy in each space can be pre-estimated, the fresh air can also be estimated and considered in the selection of the right diffusers to complement the fresh air requirement for each space. Furthermore, ASHRAE also provides recommendations for the minimum exhaust air requirement for spaces that need the removal of odor and moisture such as the kitchen, toilets, and pantry.
One of the intentions of the office space is to incorporate green practices in the design of the interior environment. Some of the Green Building Codes specified by LEED (Leadership in Energy and Environmental Design) shall be followed to accomplish green building practices to some extent. These include proper lighting design selection to ensure 50-80% savings by taking advantage of the abundant sunlight entering the space. Furthermore, maximizing the implementation of ENERGY STAR-rated products in the office space significantly adds to the electricity savings recommended by LEED.





