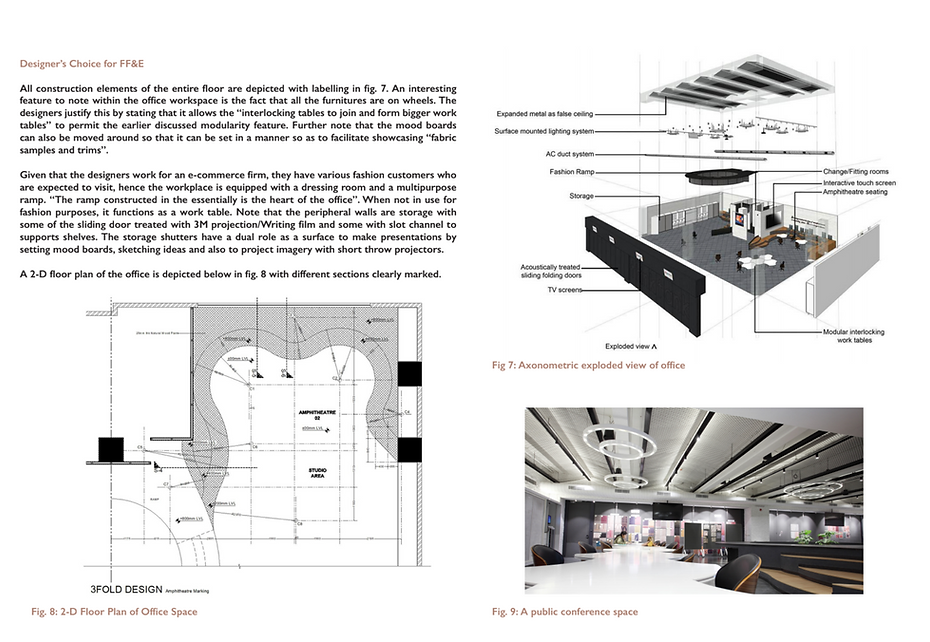

Schematic Phase
Problem
Sedentary behavior among desk job workers in the information technology (IT) in the city of Bangalore, the IT capital of India, has led to harmful health impacts due to poor office ergonomics and high work pressure.
Solution
An office space designed with improved ergonomics and a stress-relieving interior environment to reduce negative health consequences due to sedentary behavior among desk job workers in the Information Technology sector of Bangalore in India.
Concept
Santalum is the genus of the Indian Sandalwood tree, one of the most valuable woody flowering trees in Bangalore in India. The office space is designed to be a homage to Sandalwood, a jewel box of Bangalore, inpired by benificial assets to bring a notion of calmness and positivity while at the same time ensuring productivity in the space through a dynamic environment.
Circularity in the cross section of sandal wood
Natural Sunlight
The layout is relative to the path of natural light. With the workstations strategically placed at the perimeter, occupants have the pleasure of having a well-lit station, Conducive to both work efficiency and energy conservation.
The building’s orientation is ideal for the interior occupants to receive natural light. Most of the workstations are on the north side, a favorable spot where it is always bright and cool, whereas areas that are in the direct sunlight path are not engaged most of the time.
Circulation
The circulation follows horizontally and vertically around the space. As well as it follows the organic form of sandal wood throughout space. The perks of having an open workspace that eliminates the need for boundaries ensure that there are no barriers to interaction and daily conversation. Especially considered to promote flexibility, increased collaboration & productivity amongst employees without compromising much on efficiency.





Space planning
The ground floor of the office is where an employee enters into to be greeted at the reception. After crossing the reception area the entire workspace welcomes the employee to engage in collaborative cross-functional work. An open conference area is situated at the center to allow for convening public interaction. A plug and play room allows employees to conduct data networking and digital innovation. The ground floor also consists of a pantry and M/F toilets. An in-house private staircase permits users to access the first floor which contains a server room where the servers are kept in sound isolation and also a private conference room. A receration area is situated at the heart of the floor - tangible space that invites employees to a momentary pause from their high-pressure jobs to sit, stand, walk around, or lounge.

Acoustics
Having an open plan is a challenge to acoustics. To address the issue of noise control, server rooms are isolated with acoustic panels to reduce noise that may affect the workstations. Areas requiring a sense of privacy ( private & public conference) are placed on a corner. In order to control the acoustics in the open workstations strategically placed furniture such that a lot of the sound is absorbed by the furniture and also when furniture are placed against the walls sound is also absorbed. Open space can in fact create distractions, that's why they spaced out at the same time encourage interaction so that it can reduce mental stress.



