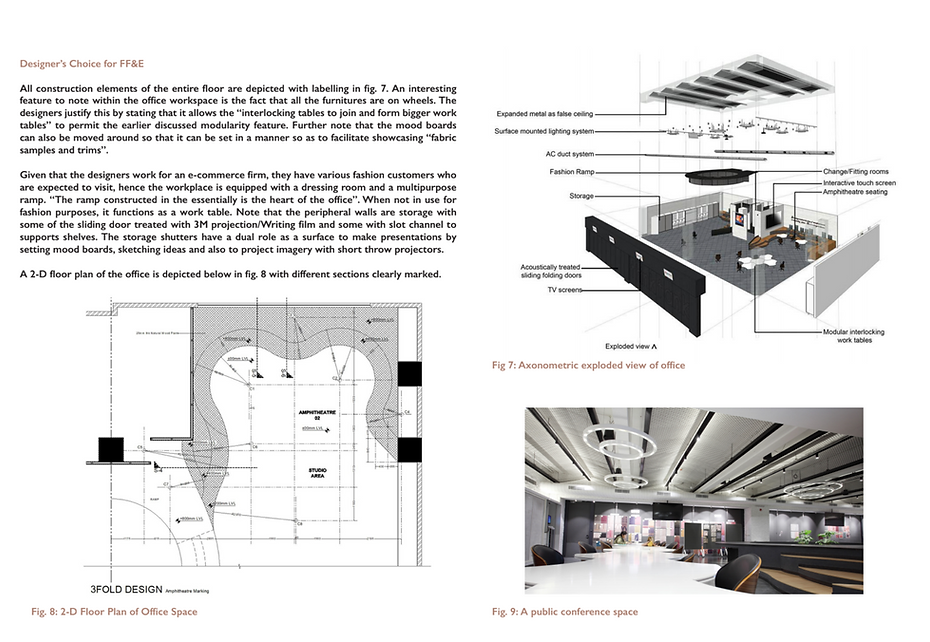Building Systems
The thesis project deals with an office space called “Santalum” for Information Technology desk job workers in the city of Bangalore in India who face musculoskeletal pain and high mental stress. Studies conducted by medical researchers at VMMC & Safdarjung Hospital in India found that efficient building system design can largely contribute to the reduction of some of the mental and physical discomforts faced by desk job employees within the office space. Given that the office space proposed in the thesis project occupies two floors, the first and ground floor below, of an existing building in Bangalore, two of the most relevant building systems that will be addressed are the flooring systems and the HVAC ventilation system in the office.
When considering the flooring system for office space as such in the thesis project, it is important to make sure that stress-relieving interior design choices are made. One such choice is the use of a raised floor system, also known as an access floor system. As illustrated in fig. 1 below,
When considering the ventilation system (HVAC) of the office space, it is important to ensure that thermal comfort is given utmost emphasis at all spaces in the floor plan of the office with adequate humidity, fresh air and temperature. Ventilation can be controlled through mechanical means and natural means within the office space . Mechanical ventilation is controlled using air handling units, fresh air handling units, fans, ducts and filters through the placement of diffusers and also exhaust fans.1 In the proposed office space, the bathrooms, kitchen and pantry area need to be equipped with exhaust fansto reduce the humidity in the spaces and to also dispel undesirable odors. Air displacement square diffusers will be placed in all other areas to supply fresh air at desired temperatures. The server room will be provided with a diffuser to supply air to maintain the temperature of the room so as to prevent overheating since the servers emit heat. Fig. 3 below shows a schematic HVAC markup for the first floor of the office space for illustration purposes of the mechanical ventilation system for the space.
the flooring in the office space can be elevated to house building installations at the indicated floor locations in the buildings. The access floor plenum as shown in fig. 2 shall be used to house electrical service line distributions including wires, sockets, and electrical panels.
This way the interior space is not visually impacted by the sight of electrical services that reduce the aesthetic look of the office. Figure 2 also indicates the different material selections for the raised floor plenum. Some other benefits of using a raised floor system include the ability for easy access to the building installations from any point of entry on the elevated floor. Furthermore, there is flexibility in area distribution from the perspective of variation in the placement of wooden tiles. There is also a significant reduction in cost for wire and electrical installation.
Fig. 1. Raised Floor System implementation at Santalum office.
Natural ventilation is governed through door swings and window openings. It is worthy to note that the city of Bangalore has a very favorable weather throughout the year. The wind path directly courses the side of the building, where the windows are mostly located as illustrated in Fig. 4 below
Fig. 4 Axonometric view of Santalum office space showing the ideal placement of windows complementing the natural ventilation path.








